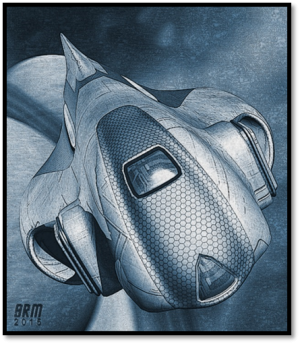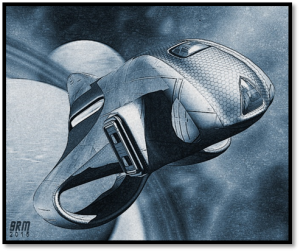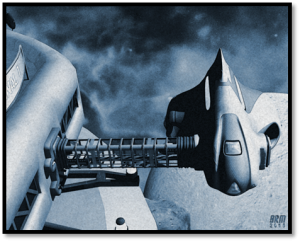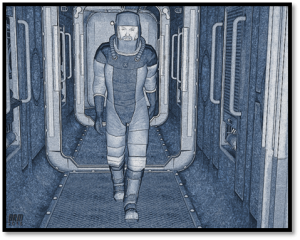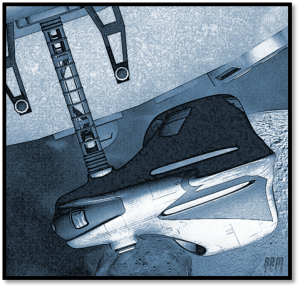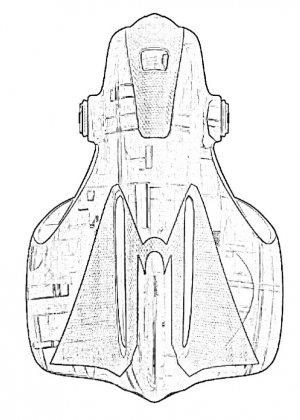by Scott Mulder
A New Starliner Design For Goblinoid Games’ Starships & Spacemen 2nd Edition.
Designed for First Class adventure by renowned starship engineer Dylan Winslett, the S.S. Astral Horizon is a well-known executive luxury liner based out of Europa Akonis in the Sol System. Commissioned in 2286 by Europa Akonis Travel (EA Travel), this elegant luxury micro-liner has five decks of comfortable work and living space which can accommodate up to forty passengers and crew. This vessel features three V.I.P. state rooms, twelve passenger cabins, a full service medical facility with two examination beds, and a five star rated automated cafeteria style galley. The Astral Horizon is protected by a powerful defensive screen system and one bow mounted laser beam array which provides safety and security from many of the common hazards found in deep space travel. The ship is powered by twin Lunadyne Class-A Internal Pod Hyper-Drive Cores, which produce an impressive 50 EU’s of drive energy per day, giving the Astral Horizon plenty of “power under the hood” for both short trips and distant journeys. With a cruising speed of Warp 4 (4 LY / Day) the Astral Horizon can easily reach many near-by star systems in a matter of days with plenty of time to spare. Travel for business or pleasure on this fine vessel is available either through private charter or on one of EA Travel’s monthly interstellar cruises to some of the Frontier’s finest resort destinations.
PASSENGER FARE COST
|
TRAVEL CLASS |
COST PER DAY |
|
Economy Class |
1 Unit (5,000 Cr.) |
|
Business Class |
1.5 Units (7,500 Cr.) |
|
First Class |
2 Units (10,000 Cr.) |
|
Presidential / V.I.P. |
3 Units (15,000 Cr.) |
TRAVEL CLASS ASSIGNMENTS
|
TRAVEL CLASS |
LOCATION |
|
Presidential / V.I.P. |
Deck 2 |
|
Captain’s Quarters |
Deck 2 |
|
Economy Class |
Deck 3 |
|
Business Class |
Deck 3 |
|
First Class |
Deck 4 |
|
Crew Quarters |
Deck 4 |
ASTRAL HORIZON DIRECTORY
Maps for the decks are found at the end of the article.
DECK #1: BRIDGE
#1: Bridge (01-C-B01)
- Command & Control Center
- Computer Core Interface Terminals
- Helm Operator’s Console
- Navigation Operator’s console
- Captain’s Control Console
- Engineer’s Control Console
- Communication’s Control Console
- Damage Control Station
- Ship Wide System Interface
- Beam Bank Gunnery Control
- Defense Screen Control Console
- Reinforced Radiation Shelter
- Emergency Blast Door
#2: Central Corridor (01-C-C01)
- Emergency Access Panel
- General Access Restroom / “Head” (1)
- Maintenance Storage (2)
- Computer Core Interface Terminals
- Self-Sealing Bulkheads
#3: Lift (01-C-L01)
- Elevator Lift
- Reinforced Radiation Shelter
#4: Engineering Access (01-C-E01)
- Engine Access Ladder Tubes (6)
- Computer Interface Terminals
DECK #2: SHIP’S SERVICES
#1: Ship’s Galley (02-C-G01)
- Occupancy 10-12 Adults
- Computer Core Interface Terminals
- Automated Food Service Unit
- Food Preparation Stations
- Dining Tables (3)
#2: Central Corridor (02-C-C01)
- Computer Core Interface Terminals
- Ladder Access Tube
- Emergency Access Panel
- Self-Sealing Bulkheads
#3: V.I.P. State Room (02-P-PC01)
- V.I.P. Accommodation
- Occupancy: 1-2 Adults
- State Room Bed Sleep Unit
- Computer Core Interface Terminal
- Attached Private Restroom
#4: V.I.P. State Room (02-P-PC02)
- V.I.P. Accommodation
- Occupancy: 1-2 Adults
- State Room Bed Sleep Unit
- Computer Core Interface Terminal
- Personal Item Storage
- Attached Private Restroom
#5: Medical Bay (02-P-M01)
- Medical Examination Bays (2)
- Medical Cryo Tube (1)
- Computer Core Interface Terminals
- Reinforced Radiation Shelter
- Attached Private Restroom
#6: V.I.P. State Room (02-SB-PC01)
- V.I.P. Accommodation
- Occupancy: 1-2 Adults
- State Room Bed Sleep Unit
- Computer Core Interface Terminal
- Personal Item Storage
- Attached Private Restroom
#7: Captain’s Quarters (02-SB-CC01)
- V.I.P. Accommodation
- Occupancy: 1-2 Adults
- State Room Bed Sleep Unit
- Computer Core Interface Terminal
- Personal Item Storage
- Captain’s Locker / Safe
- Attached Private Restroom
#8: Security Station (02-SB-S01)
- Computer Core Interface Terminal
- Reinforced Radiation Shelter
- Ship’s Locker / Safe
- Security Armory
- Conference Table
- Private Restroom
#9: Lift (02-C-L01)
- Elevator Lift
- Reinforced Radiation Shelter
DECK #3: QUARTERS
#1: Passenger Cabin (03-P-PC01)
- Business Class Accommodation
- Occupancy: 2 Adults
- Bunk Bed Sleep Units
- Personal Item Storage
- Shared Restroom
#2: Passenger Cabin (03-P-PC02)
- Business Class Accommodation
- Occupancy: 2 Adults
- Bunk Bed Sleep Units
- Personal Item Storage
- Shared Restroom
#3: Central Corridor (03-C-C01)
- Computer Core Interface Terminals
- Ladder Access Tube
- Emergency Access Panel
- General Access Restrooms / “Head” (3)
- Self-Sealing Bulkheads
#4: Passenger Cabin (03-SB-PC01)
- Business Class Accommodation
- Occupancy: 2 Adults
- Bunk Bed Sleep Units
- Personal Item Storage
- Shared Restroom
#5: Passenger Cabin (03-SB-PC02)
- Business Class Accommodation
- Occupancy: 2 Adults
- Bunk Bed Sleep Units
- Personal Item Storage
- Shared Restroom
#6: Port Side Airlock (03-P-AC01)
- Docking Collar
- Personnel Hatch
- EVA Pressure Suit Lockers
- 10 EVA Radiation Suits
- Decontamination Station
- First Aid Station
#7: Starboard Side Airlock (03-SB-AC01)
- Docking Collar
- Personnel Hatch
- EVA Pressure Suit Lockers
- 10 EVA Radiation Suits
- Decontamination Station
- First Aid Station
#8: Passenger Cabin (03-P-PC03)
- Economy Class Accommodation
- Occupancy: 2 Adults
- Bunk Bed Sleep Units
- Personal Item Storage
- Shared Restroom
#9: Passenger Cabin (03-P-PC04)
- Economy Class Accommodation
- Occupancy: 2 Adults
- Bunk Bed Sleep Units
- Personal Item Storage
- Shared Restroom
#10: Passenger Cabin (03-SB-PC03)
- Economy Class Accommodation
- Occupancy: 2 Adults
- Bunk Bed Sleep Units
- Personal Item Storage
- Shared Restroom
#11: Passenger Cabin (03-SB-PC04)
- Economy Class Accommodation
- Occupancy: 2 Adults
- Bunk Bed Sleep Units
- Personal Item Storage
- Shared Restroom
#12: Lift (03-C-C01)
- Elevator Lift
- Reinforced Radiation Shelter
DECK #4: QUARTERS
#1: Passenger Cabin (04-P-PC01)
- First Class Accommodation
- Occupancy: 2 Adults
- Bunk Bed Sleep Units
- Personal Item Storage
- Shared Restroom
#2: Passenger Cabin (04-P-PC-02)
- First Class Accommodation
- Occupancy: 2 Adults
- Bunk Bed Sleep Units
- Personal Item Storage
- Shared Restroom
#3: Central Corridor (04-C-C01)
- Computer Core Interface Terminals
- Ladder Access Tube
- Emergency Access Panel
- General Access Restrooms / “Head” (3)
- Self-Sealing Bulkheads
#4: Passenger Cabin (04-SB-PC01)
- First Class Accommodation
- Occupancy: 2 Adults
- Bunk Bed Sleep Units
- Personal Item Storage
- Shared Restroom
#5: Passenger Cabin (04-SB-PC02)
- First Class Accommodation
- Occupancy: 2 Adults
- Bunk Bed Sleep Units
- Personal Item Storage
- Shared Restroom
#6: Port Side Airlock (04-P-AC01)
- Docking Collar
- Personnel Hatch
- EVA Pressure Suit Lockers
- 10 EVA Radiation Suits
- Decontamination Station
- First Aid Station
#7: Starboard Side Airlock (04-SB-AC01)
- Docking Collar
- Personnel Hatch
- EVA Pressure Suit Lockers
- 10 EVA Radiation Suits
- Decontamination Station
- First Aid Station
#8: Crew Cabin (04-P-CC01)
- Crew Accommodation
- Occupancy: 2 Adults
- Bunk Bed Sleep Units
- Personal Item Storage
- Shared Restroom
#9: Crew Cabin (04-P-CC02)
- Crew Accommodation
- Occupancy: 2 Adults
- Bunk Bed Sleep Units
- Personal Item Storage
- Shared Restroom
#10: Crew Cabin (04-SB-CC01)
- Crew Accommodation
- Occupancy: 2 Adults
- Bunk Bed Sleep Units
- Personal Item Storage
- Shared Restroom
#11: Crew Cabin (04-SB-CC02)
- Crew Accommodation
- Occupancy: 2 Adults
- Bunk Bed Sleep Units
- Personal Item Storage
- Shared Restroom
#12: Lift (04-C-L01)
- Elevator Lift
- Reinforced Radiation Shelter
DECK #5: ENGINEERING
#1: Engineering (05-C-E01)
- Operator Control Consoles (2)
- Main Engineering Control
- Hyperdrive Engine Control
- Life Support Control
- Damage Control Station
- Ship’s Computer Core
- Auxiliary Bridge
#2: Central Corridor (05-C-C01)
- Computer Core Interface Terminals
- Ladder Access Tube
- Emergency Access Panel
- Self-Sealing Bulkheads
#3: Robotics Bay (05-P-E02)
- Robot Service Bays (5)
- Computer Core Interface Terminals
- Maintenance Support Robots (4)
- Security Support Robot (1)
- Operator Control Console
- Attached Private Restroom
#4: Teleporter Bay (05-P-E03)
- Teleporter Unit
- Operator Control Console
- Computer Core Interface Terminals
#5: Cargo Bay #1 (05-SB-CB01)
- Perishable / Cold Storage
#6: Cargo Bay #2 (05-SB-CB02)
- Standard Cargo Storage
- Attached Private Restroom
#7: Lift (05-C-L01)
- Elevator Lift
- Reinforced Radiation Shelter
- Emergency Access Panels (2)
- Emergency Life Boat Access
Ship Specifications
|
Ship’s Name: |
Astral Horizon |
|
|
Ship Class: |
E5000 |
|
|
Ship Type: |
Star Liner |
|
|
Designation: |
SL |
|
|
Naming Convention |
None |
|
|
Prefix: |
S.S. |
|
|
Hull Class: |
Class I |
|
|
Hull Configuration: |
Horizontal |
|
|
Decks: |
5 |
|
|
Government / Agency: |
Civilian |
|
|
Commissioned In Class: |
2 |
|
|
Construction Cost: |
600 Units |
|
|
Manufacturer: |
Lunadyne |
|
|
Min. Command Rank: |
Ensign |
|
|
Command Crew: |
3-5 |
|
|
Crew Compliment: |
10 |
|
|
Passenger Capacity: |
30 Adults |
|
|
Power Point Base: |
50 EU |
|
|
Atmospheric Flight |
Limited |
|
|
FTL Capable: |
H-Drive |
|
|
Hyper-Drive Pods: |
Half Pod |
|
|
Hyper-Drive Core: |
Class A (x2) |
|
|
Cruise Speed |
Warp 4 |
|
|
Emergency Speed |
Warp 6 |
|
|
Teleporter Capacity: |
1 |
|
|
Shuttlecraft: |
1 (Life Boat) |
|
|
Sick Bay Capacity: |
2 |
|
|
Cryo Tubes: |
1 |
|
|
Ship’s Locker Capacity: |
T/6 |
M/3 |
|
Beam Banks / Arrays: |
1 |
|
|
Ion Torpedoes: |
0 |
|
|
Defense Systems: |
Screens |
|
Command Crew
The Astral Horizon has five Senior Command Crew Officers that govern the various functions and operation of the ship. All crew members report directly to their respective Command Crew Officer who in turn reports directly to the Captain. Provided below is a list of the Astral Horizon’s Command Crew in descending order of authority and command succession. In the event of a catastrophic emergency, where one or more of the ship’s Command Crew becomes incapacitated, the next Officer in succession would assume command of the ship. The ship’s Captain, Executive Officer, and Medical Officer are the only Officers with the authority to relieve another Command Crew Officer from active duty.
- Captain
- Executive Officer
- Medical Officer
- Chief Engineer
- Marshal (Security)
Ship’s Locker (Equipment)
Located on Deck #2 in the Astral Horizon’s security office, the Ship’s Locker contains the crew’s emergency equipment storage. Access to the Ship’s locker requires authorization from the Captain or one of the ship’s Command Crew Officers.
- 1 Universal Translator
- 1 Data Recorder
- 2 Electro Stunners
- 2 Communicators
- 1 Medkit
- 2 Beam Pistols
Ports of Call
The Astral Horizon is based out of the Europa Akonis space station located in orbit around Jupiter’s sixth closest moon in the Sol System. From this base of operation, the Astral Horizon makes monthly cruises to its twelve Port Of Call destinations. EA Travel maintains travel agreements with each of these spaceports to provide continuous use of their facilities for the Astral Horizon throughout the entire year.
|
SECTOR / PLANET |
SPACE PORT |
|
Sol / Earth |
San Francisco |
|
Sol / Moon |
Tyco Colony |
|
Sol / Mars |
Cydonia Colony |
|
Sol / Europa (Moon) |
Europa Akonis |
|
Sol / P-Centauri II |
Centaurus Colony |
|
Sol / Tauron |
Solace |
|
Sol / Siren A III |
Port Siren |
|
Sol / Rigel III |
Talgorak City |
|
Sol / Vega Prime |
Vega Colony |
|
Sol / (N/A) |
Starbase Alpha |
|
Sol / Voltanis |
Nakara |
|
Sol / Altair |
Port Liberty |
Traveler’s desiring to book a trip to a location that is not included in one of our monthly cruises are encouraged to contact EA Travel directly for more information on private charter bookings or use of one of our affiliate vendors.
Charter Group Rates
Private charter group rates for travel on the Astral Horizon are based on the level of service requested for all passengers in the group for each day of the charter. The Interstellar Travel Administration requires that charter groups may not exceed 30 adult passengers for this starship.
|
SERVICE LEVEL |
COST PER DAY |
|
Economy Class |
30 Units (150,000 Cr.) |
|
Business Class |
45 Units (225,000 Cr.) |
|
First Class |
60 Units (300,000 Cr.) |
KH Stats
If you’d like to use the Astral Horizon in your Star Frontiers game, here are the complete Knight Hawks stats for the ship.
Note that not all of the features (e.g. passenger accommodations) translate directly from Starships & Spacemen into Star Frontiers. And obviously the decks are in the wrong orientation but it’s designed for a different game system.
Hull size: 7
Engines: 2 Atomic Class B engines
HP: 35
ADF: 3
MR: 3
DCR: 41
Life Support:
Primary: 60
Backup: 60
Passenger Accommodations:
First Class: 4 (1 for captain)
Journey Class: 32 (8 for crew)
Computer:
Level: 4 (123 FP)
Programs: Drive 5 (64), Life Support 1 (3), Alarm 2 (2), Computer Lockout 4 (8), Damage Control 2 (4), Skin Sensors 1 (1), Laser Battery 1 (4), Analysis 3 (9), Communication 2 (6), Information Storage 2 (4), Robot Management 4 (16), Maintenance 1 (2)
Communication Equipment: videocom radio – 2 extra screens, subspace radio, intercom – 3 master panels, 35 standard panels,
Weapons: Laser Battery
Defenses: Reflective Hull
Other Equipment: Radar, Energy Sensors, Camera system, skin sensors, Laboratory (medical bay)
Cost: 1,700,200 Cr. (no fuel)
1,820,200 Cr. (fully fueled)
Conversion Notes
The total space occupied by the inhabitable portion of the deck plans is roughly the size of a hull size 6 ship. With the extra wings and such I upgraded it to hull size 7.
I couldn’t really include a screen system using the KH rules without sacrificing performance. Plus the only one that fit in a ship this small is a masking screen which doesn’t match the description. And technically the laser battery plus reflective hull is more than a civilian HS 7 ship should have but only by half a hull size point so I’m letting it slide.
The VIP and ship’s Captain’s quarters were treated as first class accommodations. The rest were treated as Journey class with no storage class berths included. It should be noted that all of the accommodations on this ship are quite spacious, being nearly double the required minimum.

